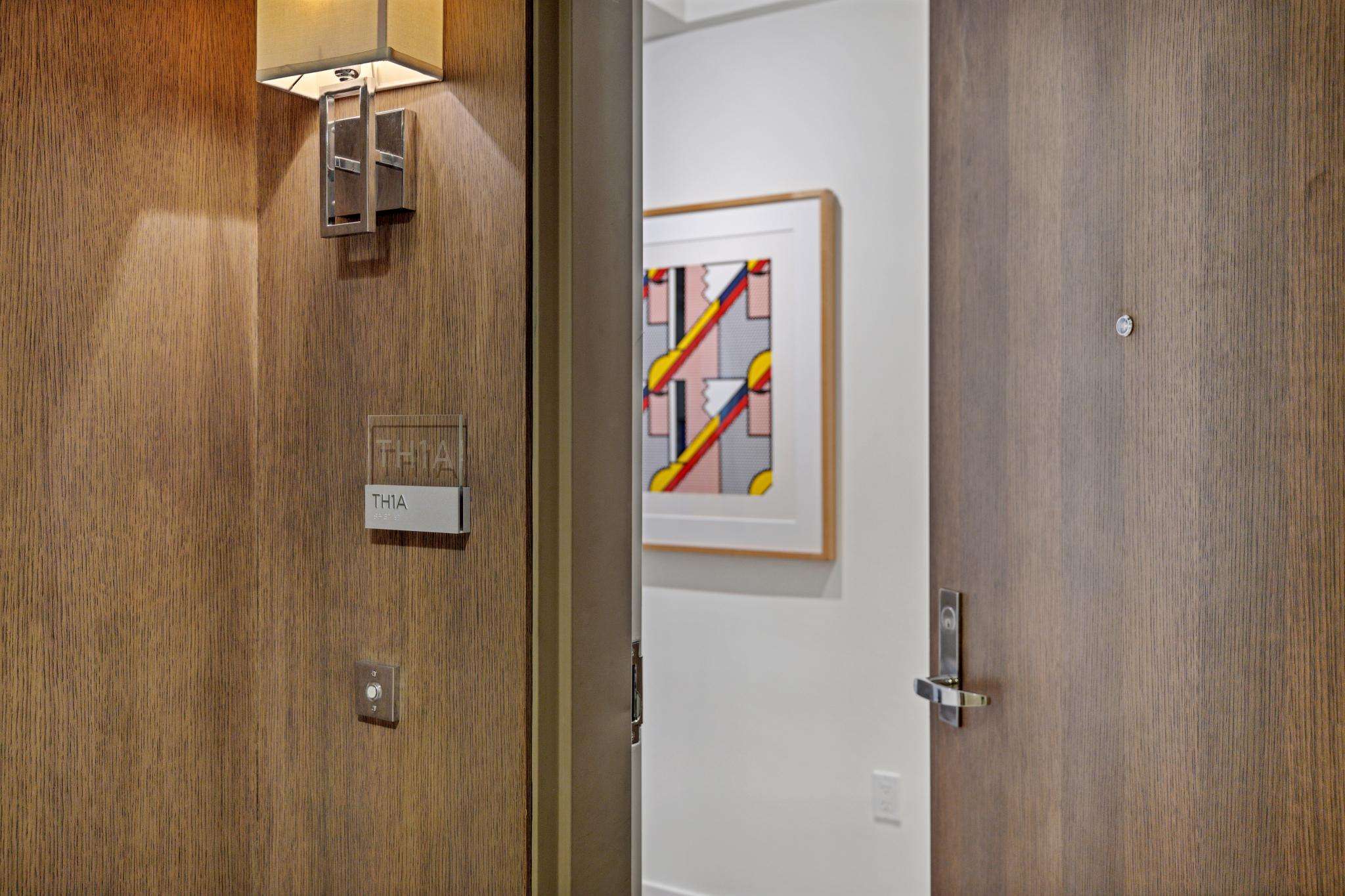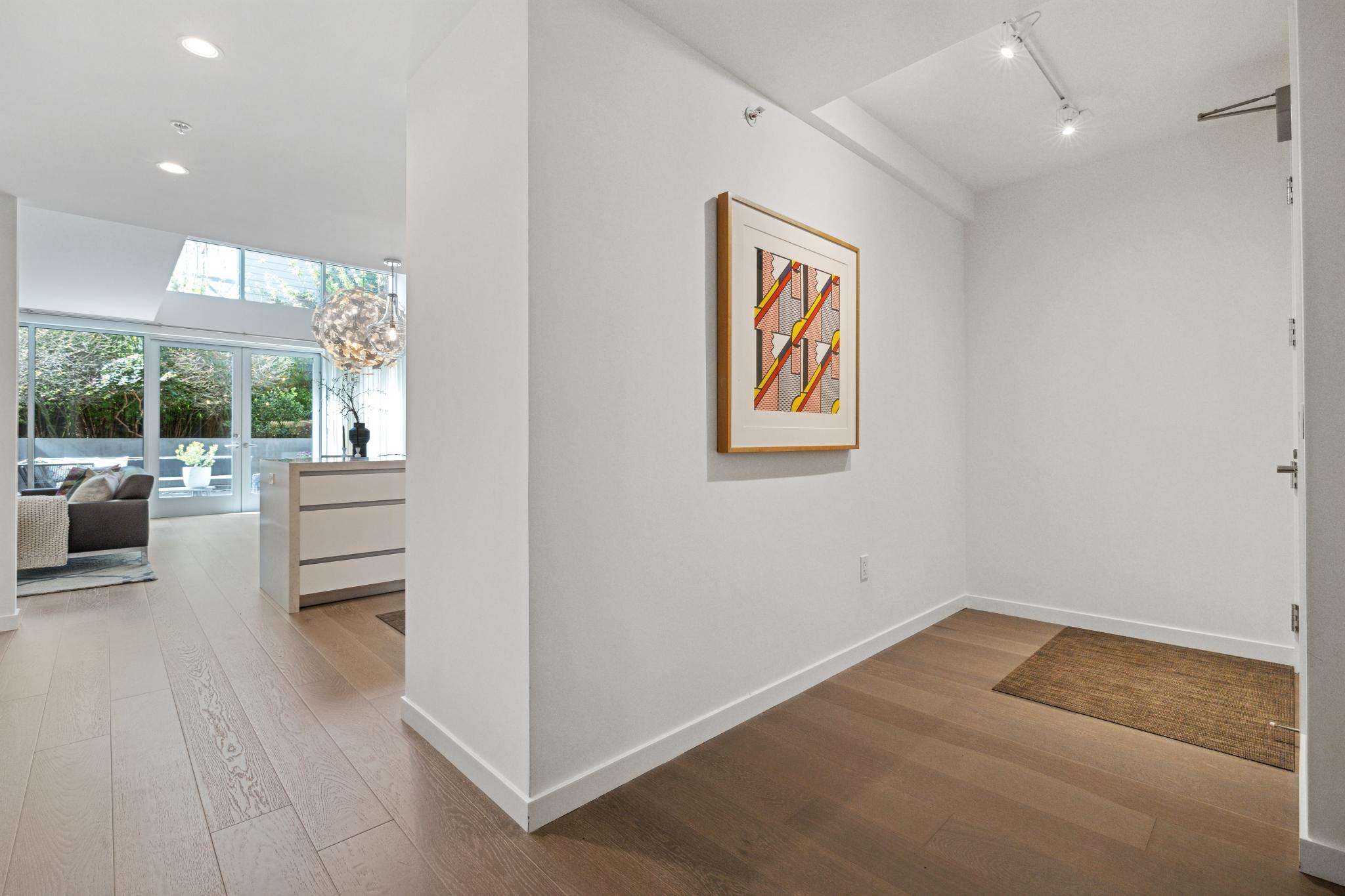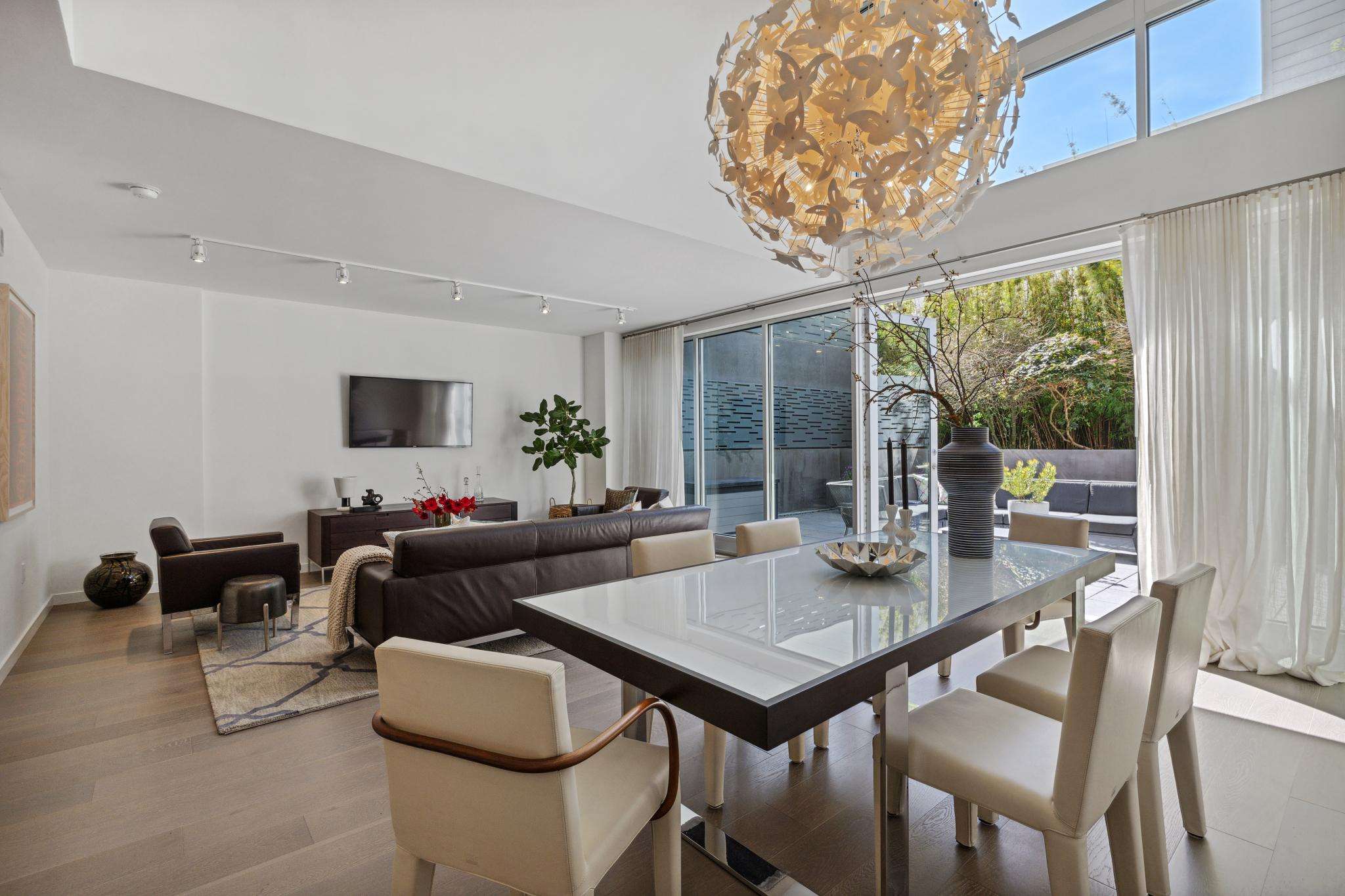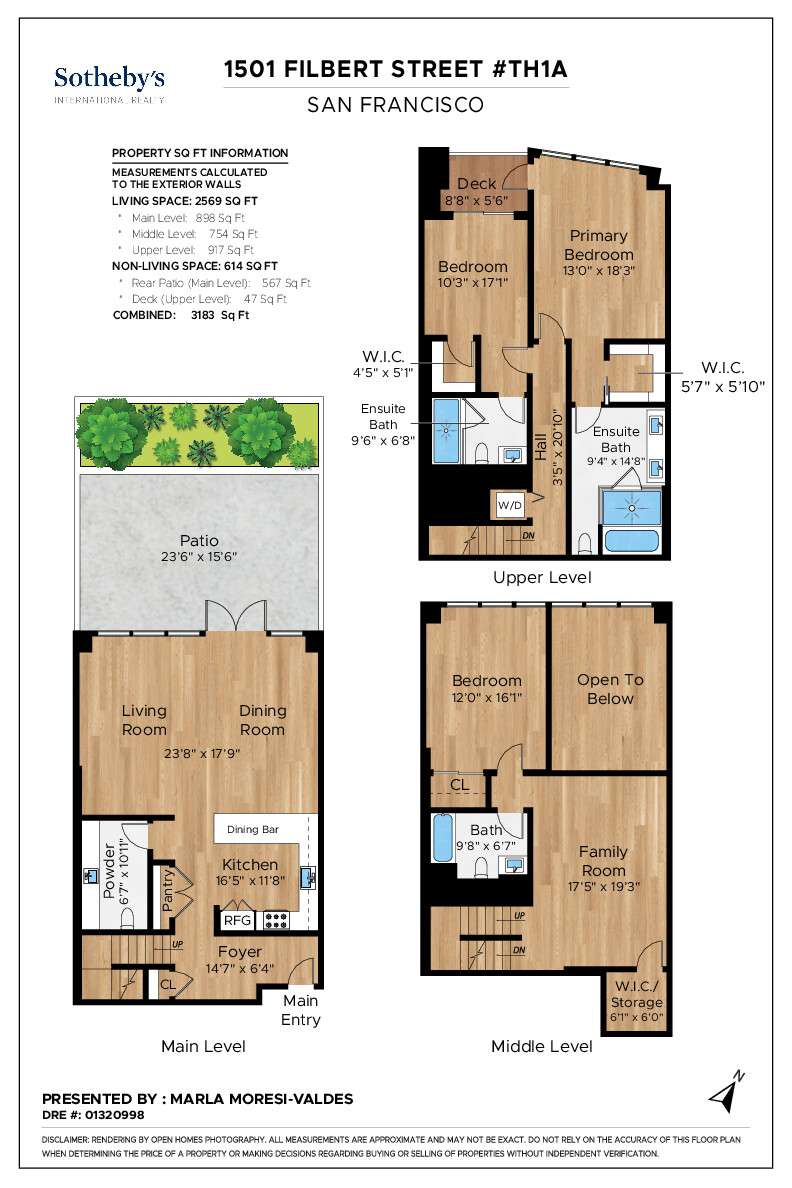Marla Moresi-Valdes Presents
Modern House-Like Townhome
∎
$2,825,000
1501 Filbert Street #TH1A, San Francisco
All Property Photos
∎
Video
∎
Property Details
∎
beds
3
baths
3.5
interior
2,569 sq ft
neighborhood
Cow Hollow
Ideally located on the cusp of Cow Hollow in the desirable Amero building, this stunning ultra-modern Townhome offers a luxurious house-like living experience over three separate floors, featuring a crisp pallet of contemporary finishes throughout. Built in 2014 and boasting over 2500 square feet of living space, the residence is designed to maximize privacy, while providing an abundance of space and light with a bright clean aesthetic throughout.
Featuring wide-planked hardwood floors, the townhouse is located on the southwest corner of the building and is centered around a spectacular great room with double-height floor-to-ceiling windows overlooking a private landscaped garden patio. In addition to a gourmet chef’s kitchen, the unit includes a mezzanine level with open family room, three spacious west facing bedrooms, two with a shared balcony, and three and a half bathrooms, including a primary bathroom with a luxurious spa-feel.
Enter the boutique building through a sophisticated lobby, with large modern gas fireplace, leather lounging couches, elegant lighting, and artistic touches.
Walk to the end of a breezy hallway to find the entrance to the Townhouse on the southwest corner of the building. From here step through a gracious entry foyer into a soaring open space and great room. With gorgeous wide-planked hardwood flooring below, the kitchen, living and dining room are highlighted by a wall of windows underneath dramatic double height ceilings, casting west facing light upon the entire living space.
On the right a spectacular chef’s kitchen boasts contemporary neutral quartz counter tops that wrap around the room, extending onto a spacious peninsula and dining bar, which separates the kitchen from the dining room, with modern “jelly jar” pendant lighting overhead, providing an ideal layout for entertaining.
The kitchen is accented by sleek wood cabinetry on top and with crisp white lower cabinets, integrated around top-of-the-line appliances, including a six-burner Bertazzoni gas range, with pull-out hood, an oversized built-in Thermador refrigerator, Bosch dishwasher and large stainless sink.
Step past the kitchen into a sumptuous and cozy living room on the left and dining room on the right, topped by a modern spherical chandelier. Both the living and dining room spaces are framed against stunning picture windows overlooking a private patio and garden.
Walk through a pair of large French doors in the dining area to access the patio, which is landscaped with a lush palette of modern plantings and provides a wonderful space for enjoying indoor outdoor living & entertaining. This level comes complete with an expansive powder room opposite the kitchen featuring a quartz countertop.
Near the front entry hall, head upstairs to the mezzanine on level two to find the family entertainment room. With an open look-out over the floor below, the family room benefits from the light from the floor-to-ceiling windows in the great room.
To the left of the family room enter the first bedroom with a large window facing west and a fully outfitted custom-made closet and murphy bed system flanked by built-in shelving. Opposite the bedroom is a full bathroom, including wall hung vanity, shower over tub with both oversized showerhead and handheld shower heads, and modern stone tile.
Head up to the third level to find a hallway leading to a laundry closet on the left with stacked Samsung front loading machines, followed by two stunning ensuite bedrooms. The first suite on the left includes a large, outfitted closet, and a west facing double paned sliding glass door, providing access to a balcony overlooking the garden. This bedroom also includes a gracious bathroom with a large shower with glass enclosure.
Across the hall a roomy primary bedroom suite benefits from abundant natural light from both west and south directions. It includes a wall of windows with gorgeous window coverings facing west and a south-facing glass door leading to the third-floor balcony shared with bedroom two.
The primary suite is fully equipped with a walk-in closet and a sumptuous spa-like bathroom adorned with luxurious finishes. A lengthy quartz countertop features two sinks, while the room also boasts an expansive glass-enclosed shower area with a freestanding soaking tub and a separate large shower space with dual nozzles overhead.
Head down the elevator to find one car parking and storage in the garage, or head up to the top floor to a spectacular landscaped entertaining roof deck, boasting expansive views of the Golden Gate Bridge and city, dual modern fireplaces, extensive custom barbeque area surrounded by counterspace, teak furniture and plants.
Step outside and you are in vibrant and walkable Cow Hollow, around the corner from the shops and restaurants on Union & Polk Streets, a stroll from eateries on Chestnut Street, with easy access to Fort Mason, Crissy Field, or public transit. With three separate outdoor spaces and a flexible floorplan to suite a wide range of evolving lifestyles, this unique Townhome presents a rare opportunity for house-like living in the heart of San Francisco.
Additional Features:
Featuring wide-planked hardwood floors, the townhouse is located on the southwest corner of the building and is centered around a spectacular great room with double-height floor-to-ceiling windows overlooking a private landscaped garden patio. In addition to a gourmet chef’s kitchen, the unit includes a mezzanine level with open family room, three spacious west facing bedrooms, two with a shared balcony, and three and a half bathrooms, including a primary bathroom with a luxurious spa-feel.
Enter the boutique building through a sophisticated lobby, with large modern gas fireplace, leather lounging couches, elegant lighting, and artistic touches.
Walk to the end of a breezy hallway to find the entrance to the Townhouse on the southwest corner of the building. From here step through a gracious entry foyer into a soaring open space and great room. With gorgeous wide-planked hardwood flooring below, the kitchen, living and dining room are highlighted by a wall of windows underneath dramatic double height ceilings, casting west facing light upon the entire living space.
On the right a spectacular chef’s kitchen boasts contemporary neutral quartz counter tops that wrap around the room, extending onto a spacious peninsula and dining bar, which separates the kitchen from the dining room, with modern “jelly jar” pendant lighting overhead, providing an ideal layout for entertaining.
The kitchen is accented by sleek wood cabinetry on top and with crisp white lower cabinets, integrated around top-of-the-line appliances, including a six-burner Bertazzoni gas range, with pull-out hood, an oversized built-in Thermador refrigerator, Bosch dishwasher and large stainless sink.
Step past the kitchen into a sumptuous and cozy living room on the left and dining room on the right, topped by a modern spherical chandelier. Both the living and dining room spaces are framed against stunning picture windows overlooking a private patio and garden.
Walk through a pair of large French doors in the dining area to access the patio, which is landscaped with a lush palette of modern plantings and provides a wonderful space for enjoying indoor outdoor living & entertaining. This level comes complete with an expansive powder room opposite the kitchen featuring a quartz countertop.
Near the front entry hall, head upstairs to the mezzanine on level two to find the family entertainment room. With an open look-out over the floor below, the family room benefits from the light from the floor-to-ceiling windows in the great room.
To the left of the family room enter the first bedroom with a large window facing west and a fully outfitted custom-made closet and murphy bed system flanked by built-in shelving. Opposite the bedroom is a full bathroom, including wall hung vanity, shower over tub with both oversized showerhead and handheld shower heads, and modern stone tile.
Head up to the third level to find a hallway leading to a laundry closet on the left with stacked Samsung front loading machines, followed by two stunning ensuite bedrooms. The first suite on the left includes a large, outfitted closet, and a west facing double paned sliding glass door, providing access to a balcony overlooking the garden. This bedroom also includes a gracious bathroom with a large shower with glass enclosure.
Across the hall a roomy primary bedroom suite benefits from abundant natural light from both west and south directions. It includes a wall of windows with gorgeous window coverings facing west and a south-facing glass door leading to the third-floor balcony shared with bedroom two.
The primary suite is fully equipped with a walk-in closet and a sumptuous spa-like bathroom adorned with luxurious finishes. A lengthy quartz countertop features two sinks, while the room also boasts an expansive glass-enclosed shower area with a freestanding soaking tub and a separate large shower space with dual nozzles overhead.
Head down the elevator to find one car parking and storage in the garage, or head up to the top floor to a spectacular landscaped entertaining roof deck, boasting expansive views of the Golden Gate Bridge and city, dual modern fireplaces, extensive custom barbeque area surrounded by counterspace, teak furniture and plants.
Step outside and you are in vibrant and walkable Cow Hollow, around the corner from the shops and restaurants on Union & Polk Streets, a stroll from eateries on Chestnut Street, with easy access to Fort Mason, Crissy Field, or public transit. With three separate outdoor spaces and a flexible floorplan to suite a wide range of evolving lifestyles, this unique Townhome presents a rare opportunity for house-like living in the heart of San Francisco.
Additional Features:
- Contemporary luxury townhouse in the Amero, completed in 2014, with modern infrastructure.
- One of only three coveted townhouses in the building.
- Kitchen with under-cabinet lighting, subway tile backsplash, tray ceiling with indirect lighting, oversized separate double door pantry closet.
- Custom modern window treatments throughout.
- Dual pane windows, sliders, and French doors throughout.
- Multiple outfitted closets, including expansive storage closet on mezzanine level adjacent family room.
- Three outdoor living spaces, including first level garden patio, third level balcony, and expansive shared roof deck with panoramic views of Golden Gate Bridge.
Floor Plans
∎
walkthrough
3D Virtual Tour
∎
about this
Neighborhood
∎
This scenic Bay Area neighborhood is nestled between the Marina and Pacific Heights districts. The Cow Hollow neighborhood features the condo/row houses that are synonymous with San Francisco. Located between Lyon Street and the Presidio to the West and Van Ness to the East, Cow Hollow is near a wide variety of popular San Francisco landmarks.
When it’s time for Cow Hollow residents to go shopping or out to eat, Union Street is where all the excitement happens. Starting from the intersection of Steiner and Union you will find Rose’s Cafe, which features Italian fare including breakfast pizza. Other popular restaurants on Union Street include Wildseed (Vegan cuisine), Blue Whale Restaurant & Lounge, and Flores (modern Mexican). The shopping available on Union Street is both diverse and unique. Some of the notable shops include Lululemon, Sephora, and Vuori.
Residents of Cow Hollow are within a half-mile of Presidio’s incredible activities and museums. Enjoy a refreshing walk up and around the park’s grassy hills, followed by a picnic near El Polin Spring. Bowl a few games at the Presidio Bowling Center, or explore the history of one of the pioneers of animation at The Walt Disney Family Museum. The Palace of Fine Arts is one of San Francisco’s most unique landmarks and can be visited with ease from the Cow Hollow neighborhood.
Accessing the rest of the Bay Area is both easy and convenient. A short walk to the intersection of Union and Fillmore Street will take you to the Route 41 Transit Stop.From there, you can ride to the Financial District in less than 30 minutes. Film industry workers who live in Cow Hollow can walk easily to Industrial Light & Magic, while the Google Headquarters is just a 45-minute commute.
If you are looking for a vibrant neighborhood with plenty to see and do, Cow Hollow is perfect for you!
When it’s time for Cow Hollow residents to go shopping or out to eat, Union Street is where all the excitement happens. Starting from the intersection of Steiner and Union you will find Rose’s Cafe, which features Italian fare including breakfast pizza. Other popular restaurants on Union Street include Wildseed (Vegan cuisine), Blue Whale Restaurant & Lounge, and Flores (modern Mexican). The shopping available on Union Street is both diverse and unique. Some of the notable shops include Lululemon, Sephora, and Vuori.
Residents of Cow Hollow are within a half-mile of Presidio’s incredible activities and museums. Enjoy a refreshing walk up and around the park’s grassy hills, followed by a picnic near El Polin Spring. Bowl a few games at the Presidio Bowling Center, or explore the history of one of the pioneers of animation at The Walt Disney Family Museum. The Palace of Fine Arts is one of San Francisco’s most unique landmarks and can be visited with ease from the Cow Hollow neighborhood.
Accessing the rest of the Bay Area is both easy and convenient. A short walk to the intersection of Union and Fillmore Street will take you to the Route 41 Transit Stop.From there, you can ride to the Financial District in less than 30 minutes. Film industry workers who live in Cow Hollow can walk easily to Industrial Light & Magic, while the Google Headquarters is just a 45-minute commute.
If you are looking for a vibrant neighborhood with plenty to see and do, Cow Hollow is perfect for you!
Showings
∎
For private showings, contact Marla Moresi-Valdes at [email protected]
There are no upcoming events.
Request an appointment
Marla Moresi-Valdes
Sotheby's International Realty
- DRE:
- #01320998
- Cell:
- 415.971.2535
marla.moresivaldes@sothebys.realty
Marlamoresi.comBroker Associate/Top Producer
Get In Touch
∎
Thank you!
Your message has been received. We will reply using one of the contact methods provided in your submission.
Sorry, there was a problem
Your message could not be sent. Please refresh the page and try again in a few minutes, or reach out directly using the agent contact information below.

Marla Moresi-Valdes
Sotheby's International Realty
- DRE:
- #01320998
- Cell:
- 415.971.2535
marla.moresivaldes@sothebys.realty
Marlamoresi.com
Email Us





